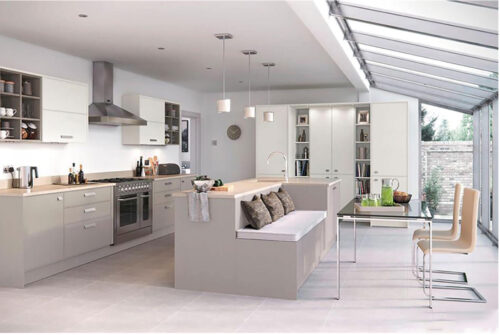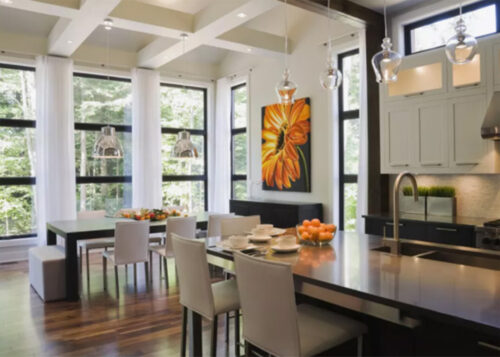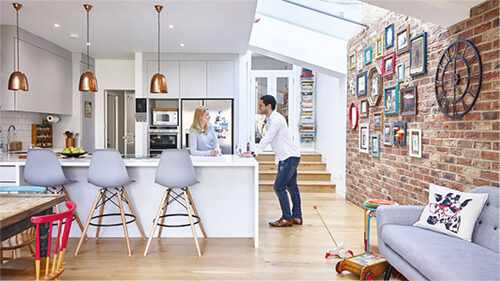
Open plan house design
Design with an open plan approach is attractive to many architects, interior designers, buyers or Contractors. But what is meant by open plan in design and what are its advantages and disadvantages? In this article, we will examine the challenges and definitions of open plan.
Designing an open house plan is one of the latest house design styles that is recently used by many people for modern and new homes. With the help of this home design style, you can make the best use of the empty space in the house. In recent years, the use of living room and kitchen side by side has been well received and almost all modern houses are moving towards this style of design. It can even be changed to a modern and new style with brief changes in old houses, which is very easy and convenient.

Open plan is used in the dictionary to describe a room or building that has few or no walls; Therefore, the space is not divided into smaller rooms. Open plan is usually mostly used for residential and office use.
Designing with an open plan approach does not mean that the house or work space does not have any rooms or walls, but the purpose of this type of design is to unify and integrate spaces that can have common functions; Such as kitchen, dining room and living room in home use and different rooms of work spaces in office use
In the home with an open plan plan, one of these three modes is usually chosen in the arrangement of the living, dining and kitchen spaces:
- Combination of kitchen and dining room
The kitchen and the dining room often have a common space, and in closed plans, these two spaces are sometimes merged with each other. Sometimes the dining table itself or an island separates the kitchen space from the dining room.
- Combination of dining room and living room
The dining area and the living room merge into one zone in the open plan plan. Their dividing line can be different flooring, separate lighting, stairs or a short fence.
- Combination of kitchen, dining room and living room
In this case, all three spaces are combined in one very large room, and no boundaries or obstacles are placed between them.

History of open plan
Before World War II, most residential houses followed a simple plan in which the main corridor divided the spaces like an artery and gave access to the rooms. In these plans, the kitchen was considered as a service space and was usually placed at the end of the plan.
The original concept of the plan goes back to the open plan initiative of the famous architect, Frank Lloyd Wright in 1880. With improvements focused on heating, in 1990 he designed an open floor plan in his lawn homes. Since 1990, open plans have opened their place in architecture and construction. They have been the target of many new projects as well as renovation projects.
Advantages of open plan spaces
- More diverse interior design
In a house that has an open design and plan, you can use various styles in its interior design and decoration. That is, for example, by connecting the living room and the kitchen together and destroying the walls, the size of each of these places can be changed and the space used can be specified as desired.
For example, you can allocate more space to the living room by placing the kitchen in a small corner. Also, the absence of walls between spaces can provide more options for various types of decoration and moving things for people.
- More useful space
Open-plan homes provide you with more space. This means that the house is not occupied with unnecessary and often unused spaces such as corridors and stairs. In this design method, you can make maximum use of the square space of the house, without wasting space.
- Show larger space
Our brain does not understand different spaces in a big room and looks at it as a very big room. In spaces with an open or free plan, there is a large room with different functions, which makes the apartment or house seem larger than it is.
- Show the space brighter
The open plan design combines different spaces, connecting them to the windows and in this way provides the required light of the space. Because it is not always the case that all spaces or rooms have windows and enough light. Especially in small houses where the presence of walls between places make the environment darker and smaller, using an open plan will create a much more open space. Also, electricity consumption will be saved, because one light being on will light up other places as well.
- Increase social interactions
The open plan design allows the people of the house to have the possibility to communicate and talk with other family members in other spaces in whatever space they are busy. For example, while cooking, you can chat with the guests in the living room at the same time, or while doing daily tasks, you can monitor children playing.
- more comfortable movement
In open-plan houses, it is much easier to move between spaces such as the kitchen and living room. Because there is no door between the spaces
- More financial value
In recent years, houses with modern and new designs, especially houses with open plan spaces, are being bought and sold at higher prices. Because they have a more spacious, bigger and brighter space and are considered a trend in modern design.
Problems of designing an open plan house
In addition to its many advantages, designing an open plan house will also have disadvantages, some of which include the following.
- Increasing house congestion
Houses that are built with this style and since the space is designed in an integrated way will look a bit crowded and the noise is transmitted more easily.
- Lack of privacy
Before using this style of design, the lifestyle of the family should be researched first. For example, in some families, privacy may not be that important, and on the contrary, in a family with people of different ages, privacy is considered important.
- Tidy up the space on a regular basis
One of the disadvantages of using an open plan house design is the issue of keeping the house tidy and clean, which should be taken into consideration on a regular basis. Due to the fact that in this style of houses, almost most parts of the house are visible to people, the house should always be tidy and clean, and this is mostly seen in the kitchen part of the house.

Important points about open plan house design
Using the new open plan design requires knowing important points, some of which are as follows.
- Creating clear boundaries between different spaces
One of the ways to create change and variety in open plan houses is to define clear boundaries between different spaces, for this purpose, you can use devices such as glass. With the help of this method, not only there will be no change in the light of the environment, but it will also help the beauty of the environment a little. Another way to create a clear boundary between spaces is to use short artificial walls. Usually, in the design of the open plan of the house, a suitable dining table is also used to define the border between the kitchen and the living room, which, in addition to being modern, can make the home environment beautiful. You can also use a table as a long middle island in the kitchen along with chairs with long legs to eat at home, the task of this method will be exactly the same as the dining table. Of course, the 2 methods mentioned at the end are usually used for homes that are faced with a lack of space.
- Using various coloring
Another interesting point in designing an open plan house is the use of various colors in different parts of the house, which can be changed to any desired color.
- Using different materials
To create a beautiful and attractive environment in a modern house, it is necessary to use materials of different types. For example, you can use wooden material for more beauty in the kitchen, and it is better to use metal materials in the living room.
- Determining the correct angle for arranging things
When placing household items, it is better to pay attention to the manner and angle of their arrangement. For example, for home furniture, they can be placed at an angle of 30 or 45 degrees to other items, which can have a positive effect on the attractiveness of the home environment.
- lighting
Currently, lighting is used as one of the newest methods of beauty in homes, for this purpose, different parts of the house can be separated from each other with the help of lighting.
- Using suspended ceiling
In designing the open plan of the house, false ceiling can be used to separate different parts of the house. In many cases, houses are built with concrete roofs, which usually cannot be used for lighting and chandeliers in the roof of these houses. For this reason, it is suggested to use a false ceiling to install lighting devices such as chandeliers and also to define the border between the kitchen and the living room.
- Create areas in the home for conversation
The home's open plan design leaves people free to define and create a space for conversation. For this reason, it is suggested to create a suitable place for people to talk and talk in these houses with the help of arranging furniture near each other.
- Creating reclusive places at home
One of the ways to increase the attractiveness in the open plan design of the house is to create cozy places in these houses, which will be possible by placing a desk or a small greenhouse in the corners of the house.

0 comments